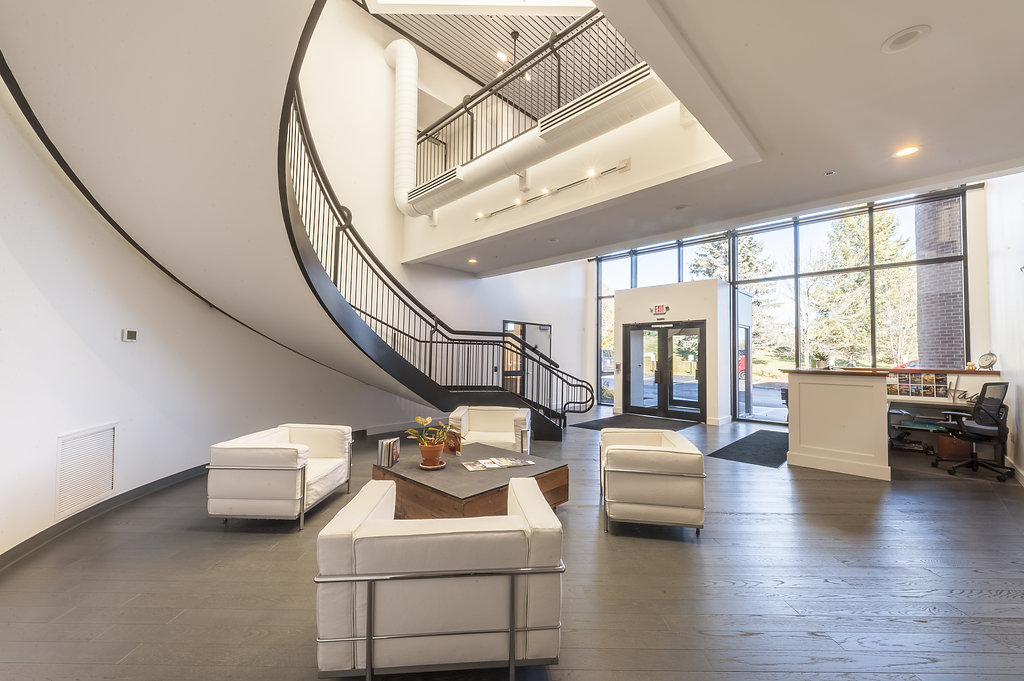High Tech
LEDVANCE
Nimble reuse of space packs big punch with office and R&D relocation
• Retained and reinstalled many existing building components in the new location including glazing and finishes
• Relocated and reconfigured existing furniture to support the client’s work style preferences
• Coordinated large and specialized equipment pieces in the new labs
• Polished concrete floors in all lab areas
• The space plan incorporated a combination of private offices, an open space concept for collaboration, along with phone rooms for privacy
Wilmington, MA
Location
17,000
Square Footage
Ebbrell Architecture + Design
Architect
Project Features
Break Room
Conference Rooms
Open Plan
Laboratory
Get in touch
How can we help you?
Guaranteeing quality workmanship is possible only through the high standards that in-house and subcontractor teams deliver to our clients, on every project. That's our promise. Let's talk about how we can help you.
Contact Us

